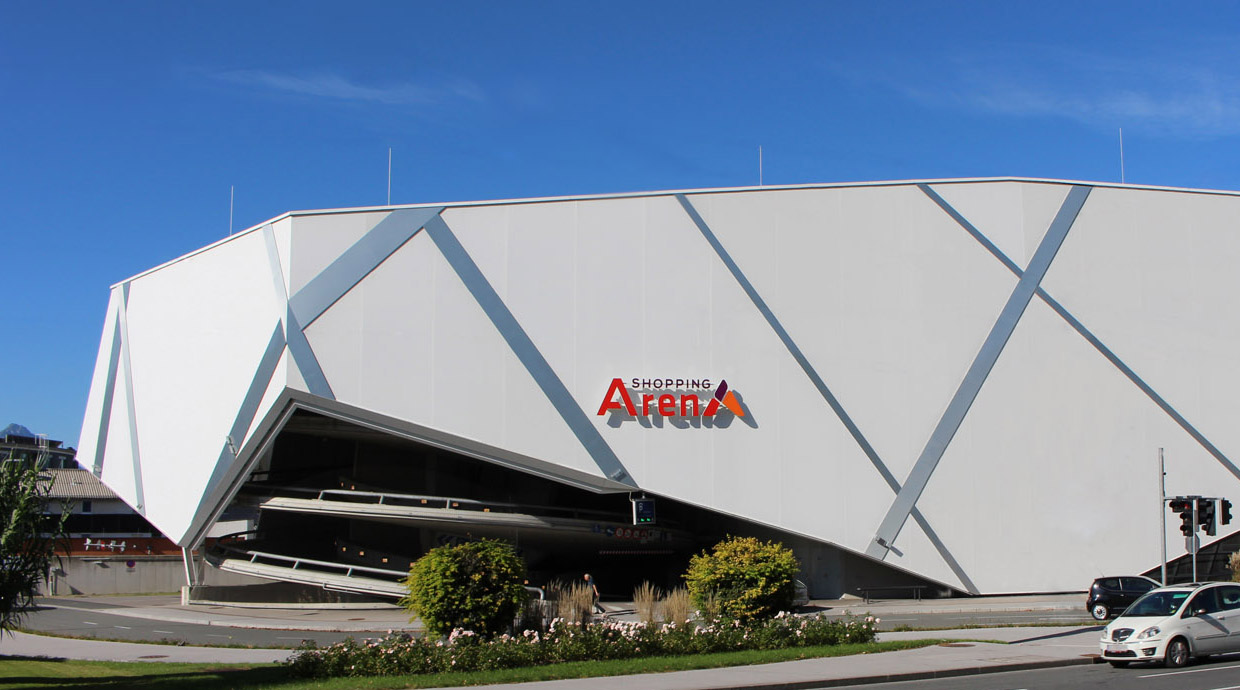Salzburg, austria
category: business
services: structure planning, static, foundation
client: SCA Immobilien GmbH
Architect: Love Architecture (Graz)
costs: 70 Mio. €
comissioning: 2011
Technical description
- Conversion and new construction of the Shopping Arena in the Alpenstraße
- Optimized support structure in prestressed concrete for customer-friendly usage
- Torsion-resistant, self-supporting, inclined ramp construction
- Complex support structure maintained by inclined and sloped pillars
- Floor spans prestressed up to 16 metres and cantilever up to 6 metres
- Two-storied underground car park (“White Basin”)
- Excavation in restricted space
- Excavation pit construction with anchored bored pile walls
- Core boring Berms and later support from the new building
map
Please zoom out [–] to see some more projects.


















