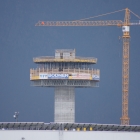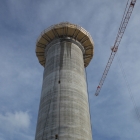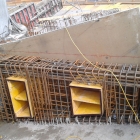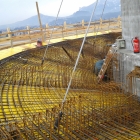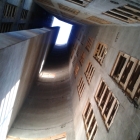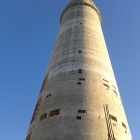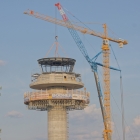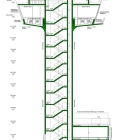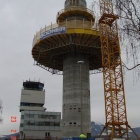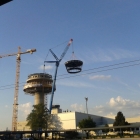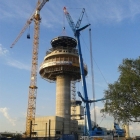Salzburg, austria
category: Infrastructure
services: structure planning, static, foundation
client: Salzburger Flughafen GmbH
Architect: Halle 1, Herbrich Consult, IPC
costs: 15 Mio. €
comissioning: 2011
Technical description
- New construction of the airport tower in Salzburg
- Total height approximately 55 meters
- Shaft in slip-form construction
- Built as “White Basin”
- Plinth building: office triple storied
- Tower pulpit: diameter approximately 14 meters
- Tower top and façade in reinforced-concrete and steel constructions
- STB-extension cantilever approximately 6 meters
- Cantilever built with prestressed technique
- Construction during ongoing flight operations
- Redundant technical plants
- High demands relating to limitation of deformation and oscillation
- Underpinning of neighbouring building with DSI
- Excavation support with shotcrete and IBO anchor
map
Please zoom out [–] to see some more projects.


