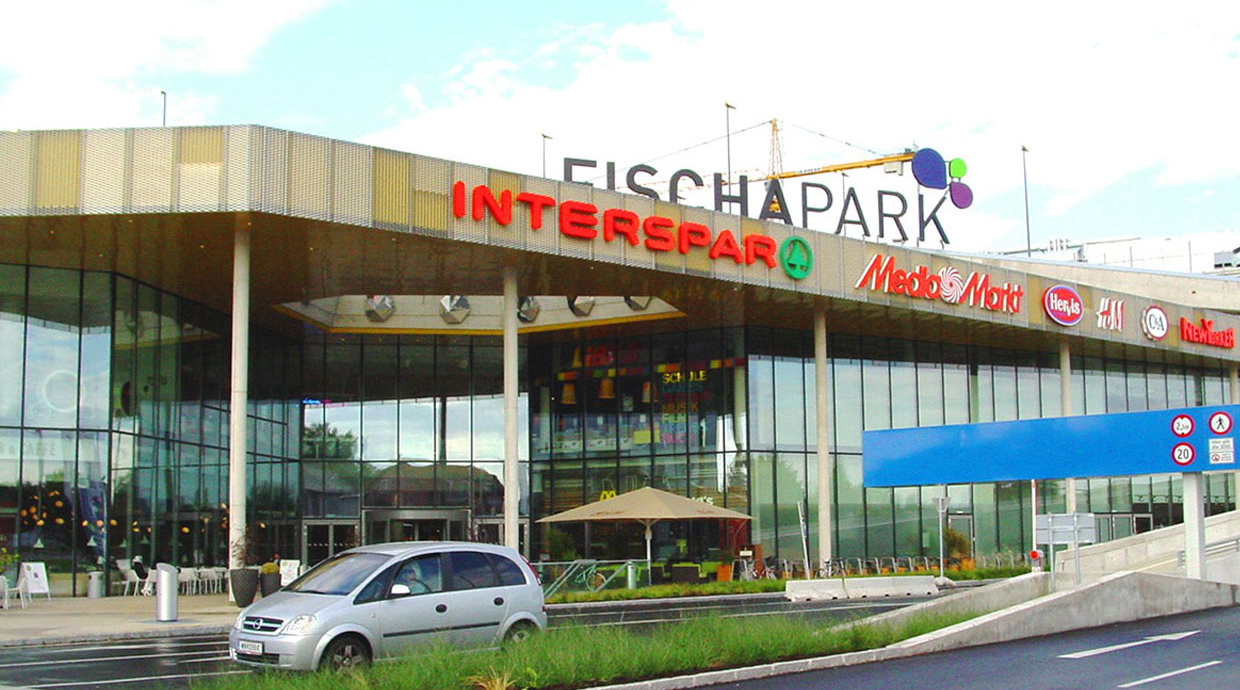Wiener Neustadt, Austria
category: Business
services: structure planning, static, foundation
client: SES – Spar European Shopping Centres
Architect: ArchitekturConsult ZT GmbH (Wien)
costs: 115 Mio. Euro
comissioning: 2010
Technical description
- Conversion and extension of the shopping centre Fischapark in Wiener Neustadt
- Construction in two phases
- One underground car park and two parking levels on the roof
- Approximately 80.000 square metres ceiling area (two thirds of it with prestressed reinforced concrete)
- Construction work during active operation
- Hot-state design according to fire calculations, calculations for earthquake-resistance (EC)
- Seminar and lounge areas in prestressed concrete
map
Please zoom out [–] to see some more projects.
























