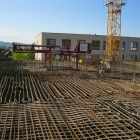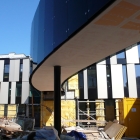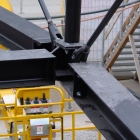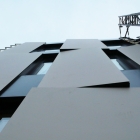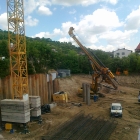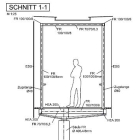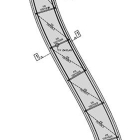Krems, austria
categories: Infrastructure, culture
services: structure planning, static, foundation
client: Land Niederösterreich
Architect: Kada Wittfeld (Aachen)
costs: 26,1 Mio. €
comissioning: 2010
Technical description
- Extension building for IMC Fachhochschule Krems (technical college, Lower Austria)
- Support construction with high degree of difficulty
- Piled foundation
- Prestressed flat slabs
- “White Basin” in groundwater
- Curved connecting bridge
- Flexible spatial concept
- Spans adapted to usage
map
Please zoom out [–] to see some more projects.



