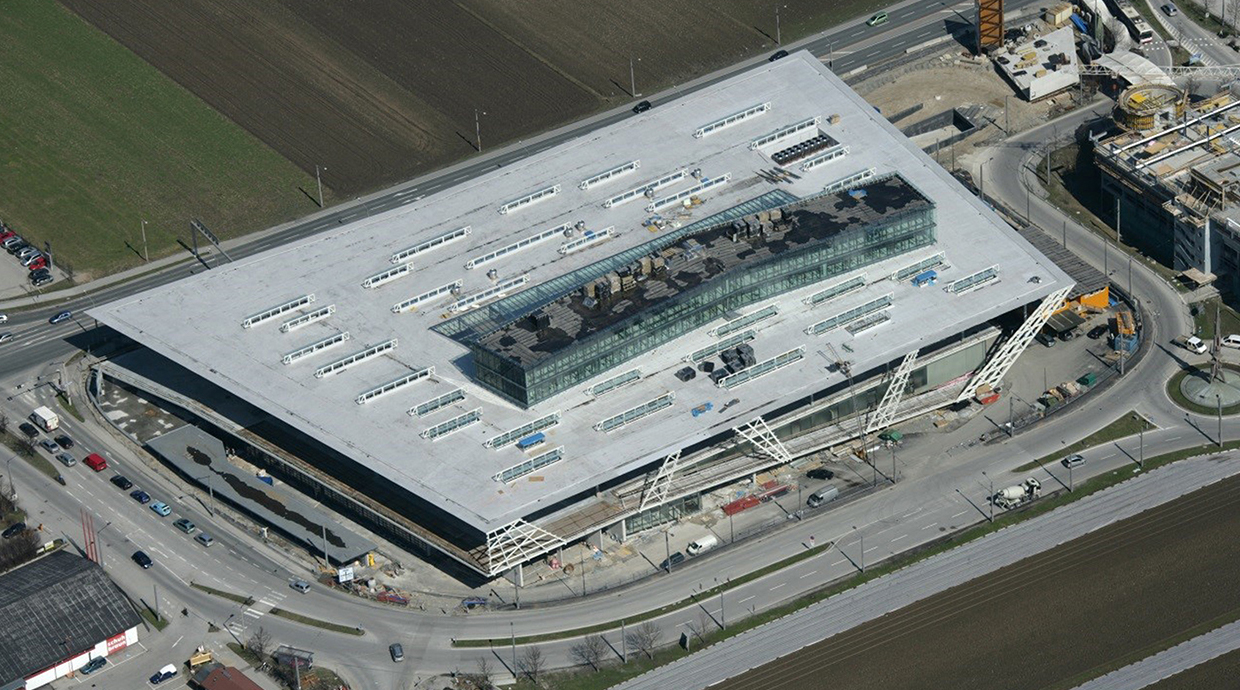Salzburg, Austria
categories: business, office
services: structure planning, static, foundation
client: Pappas AG
Architect: Kada Wittfeld (Aachen)
costs: 42 Mio. €
comissioning: 2004
Technical description
- Auto house with garage and a sales area for approximately 200 office workplaces
- All features are constructed one above the other, connected with accessible ramps and brought together under one roof
- Roof structure: steel framework construction with large span
- Office building: reinforced concrete composite construction
map
Please zoom out [–] to see some more projects.













