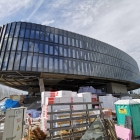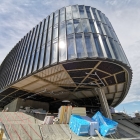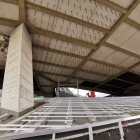Salzburg, austria
Categories: Business, Office
services: structure planning, static, foundation, excavation support
client: Planquadrat
Architect: Kada Wittfeld (Aachen)
costs: 40 Mio. €
comissioning: 2015
Technical description
- Triple storied design-office-hotel-ring with plinth building
- Consisting the basement, two ground floors and the Beletage with large open areas
- Support structure with high degree of difficulty
- Two ground floors constructed as “White Basin” according to OVBB-guideline
- Plinth building in the basement with large spans and prestressed ceilings (grids of 12 to 12 metres)
- Triple storied steel composite construction for the “self-supporting circular building” with framework in facade surface
- Mathematical verification of the steel composite construction in event of fire (full-scale tests)
- Foundations with baseplate were enabled with light-weight constructions despite of low bearing capacity of the ground.
- All-round excavation support with anchored sheet pile walls, sealed to keep it watertight
map
Please zoom out [–] to see some more projects.









